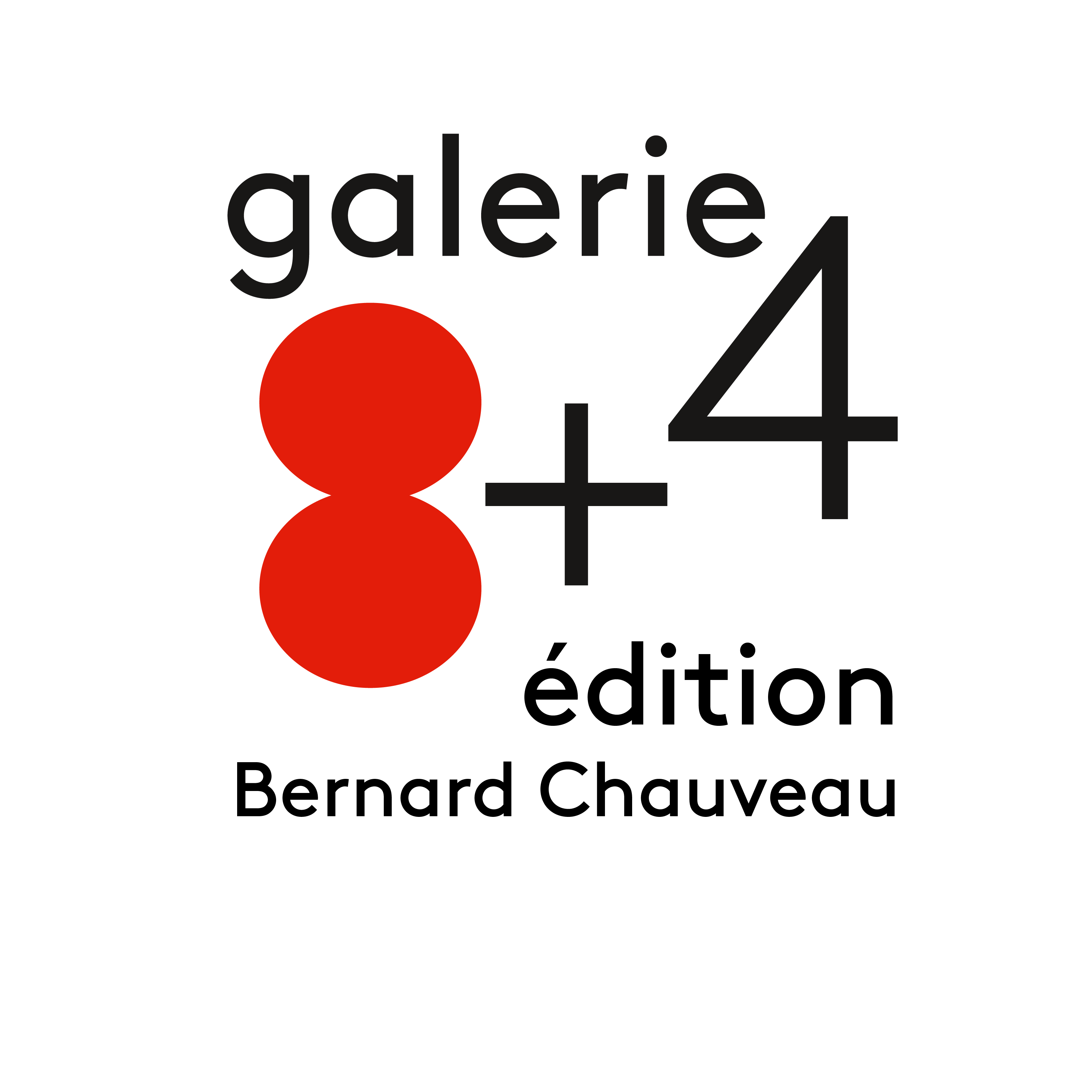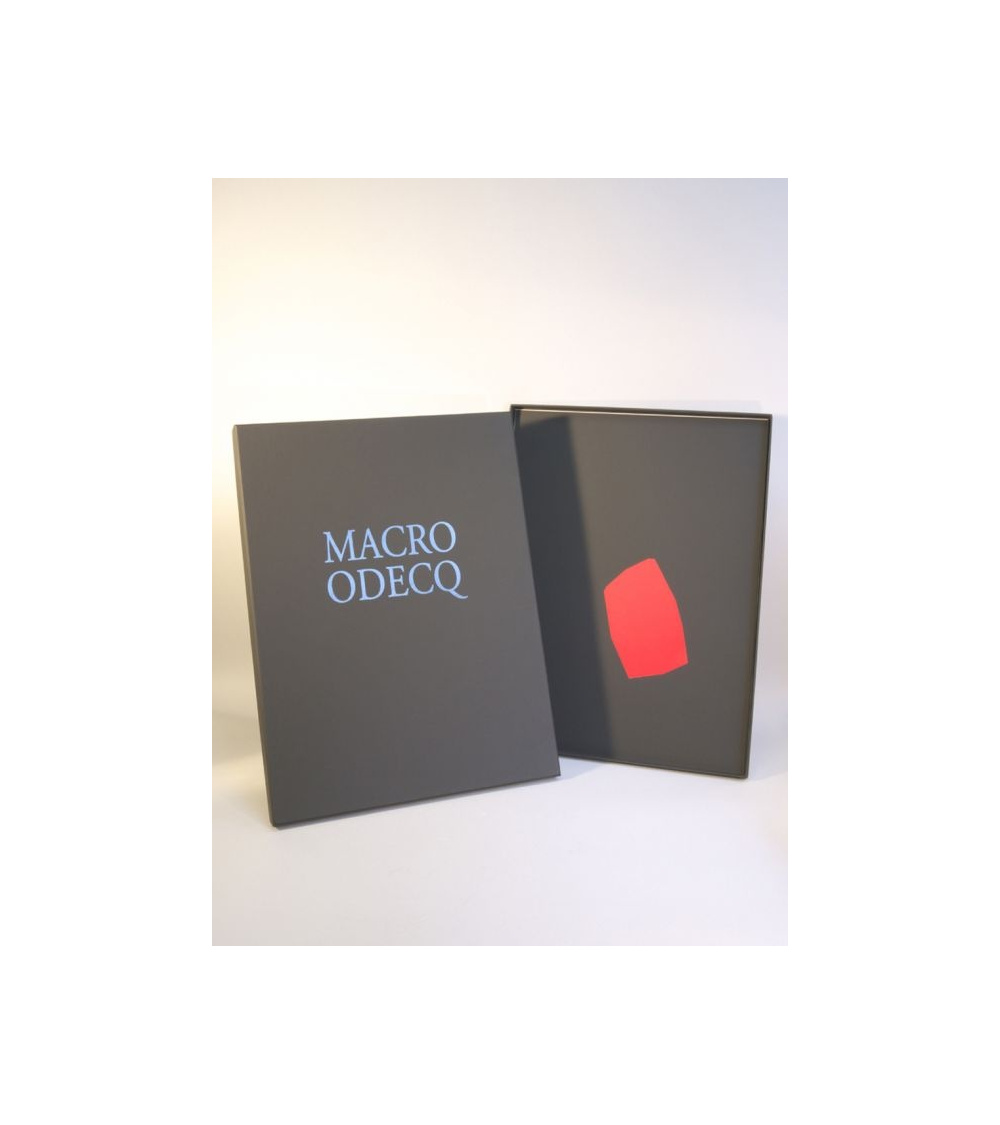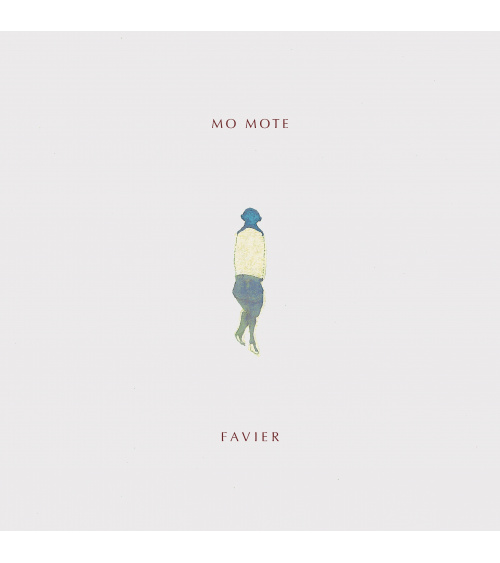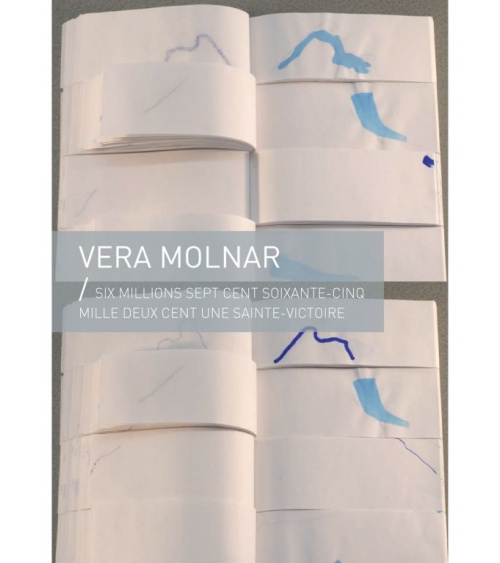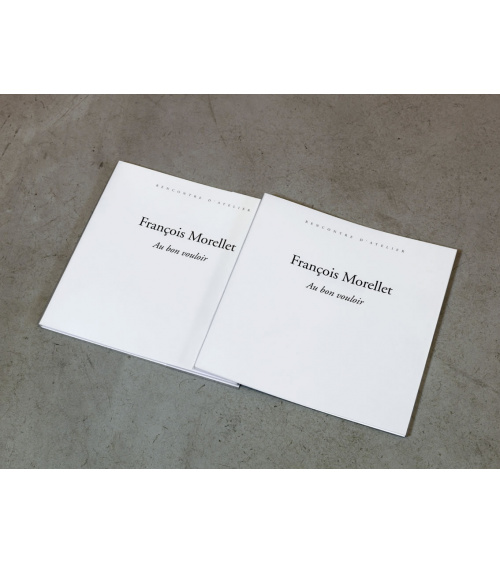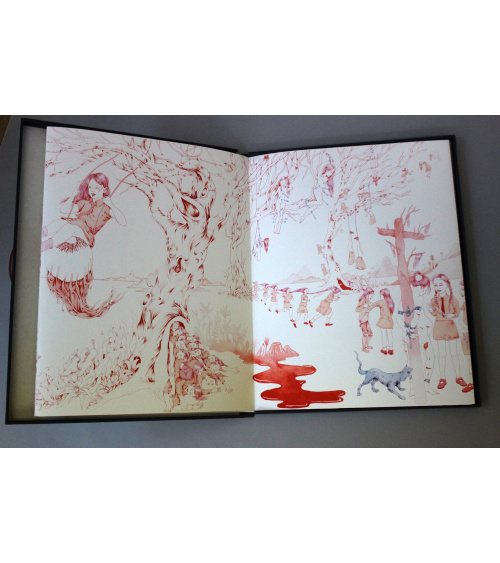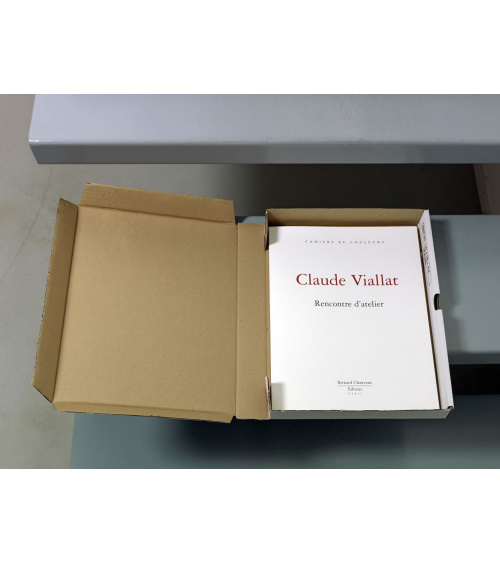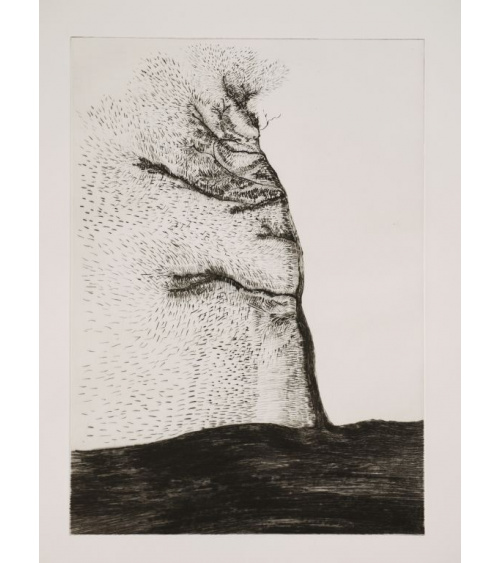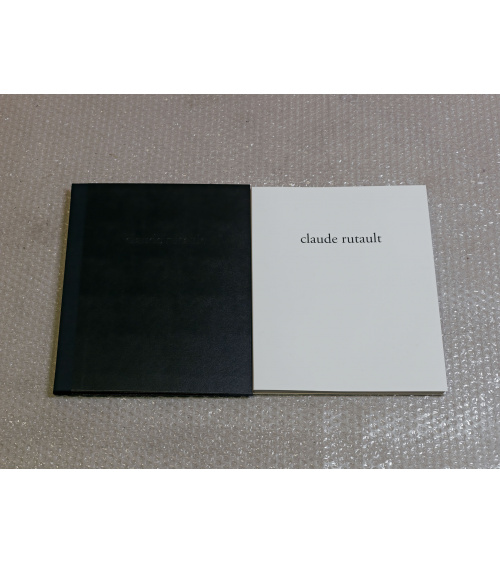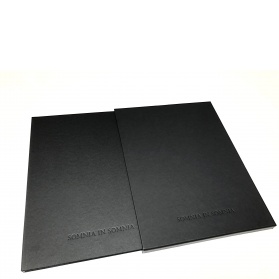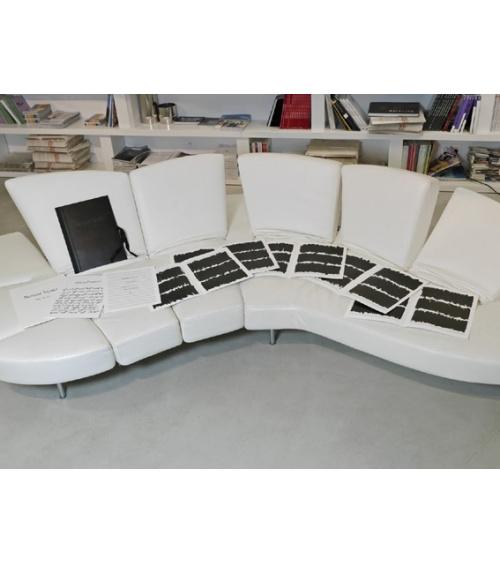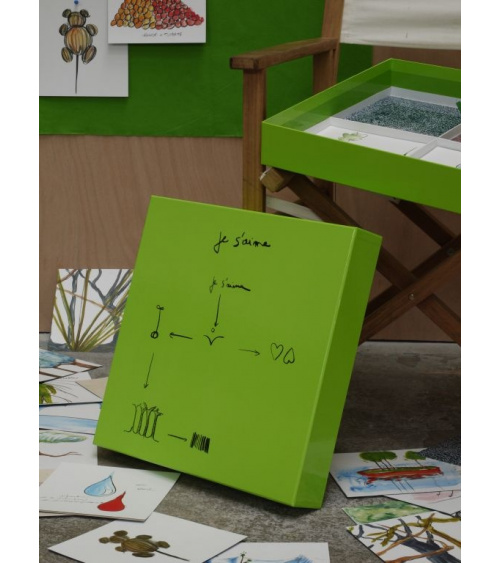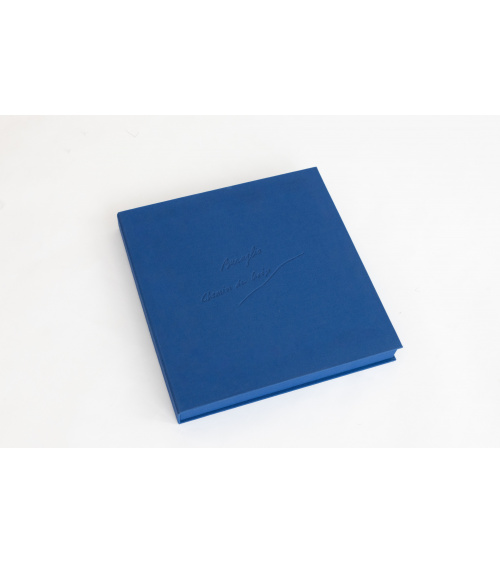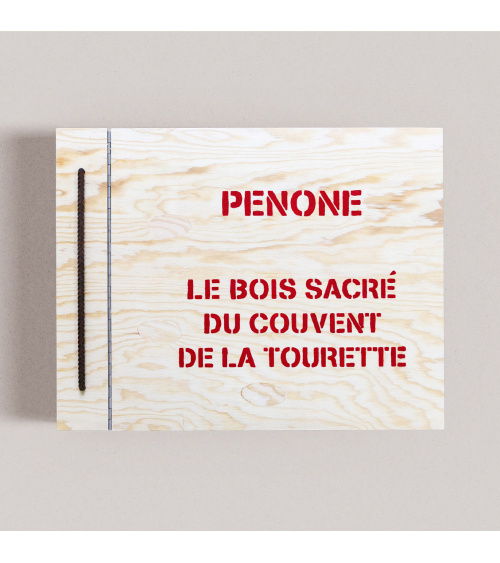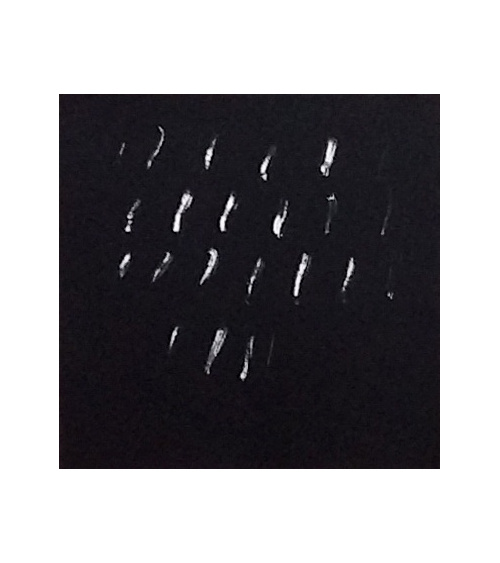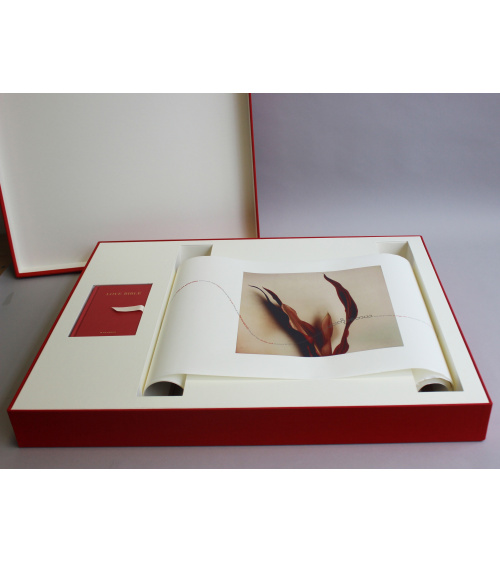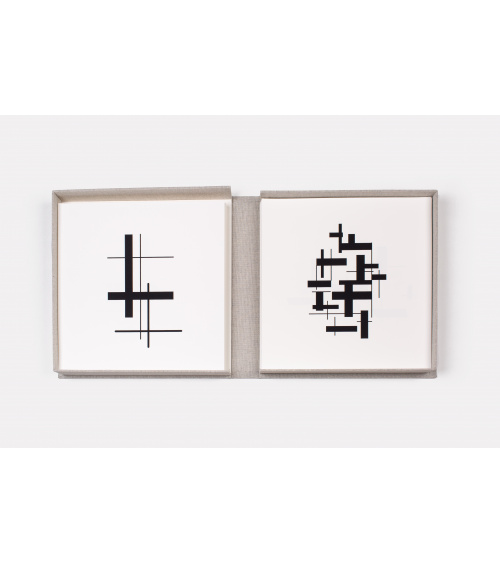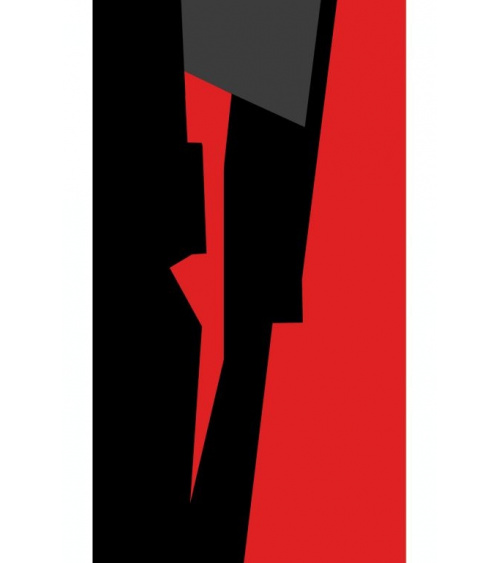Odile Decq MACRO
Odile Decq has devised an original edition that take back the founders of architectural elements of the MACRO in Roma
It’s at the east of Rome, close to Pria door, in an industrial and residential area of the 19th, that nestles the extension of the MACRO, designed by the French architect Odile Decq, born in 1955.
A polymorphic architecture where glass, aluminum, concrete and metal mesh intersect, exarcerbating or moderating sharp edges and oblique levels game, high voltage and high flying.
In this space, the red, the black, the white and the gray vibrate with light. The red blood “like life” auditorium as an asteroid between earth and sky, between glass and basalt in the middle of the foyer, impulse joyfulness. The foyer, from where wandering staircases, ramps and bridges increase and demultiply interior point of views. The terrace, inserted in the midst of surrounding buildings gives the feeling of being in an intimate setting: a landscape chere everything is composed of folds, slopes, inclined glass roof, with refreshing water of a fountain, where tree soar toward the sky…
On the occasion of this achievement, Odile has devised an original edition, six boards, six compositions, six tables are structured to each other, and each take back the founders of architectural elements: the basalt, the concrete, the wood, the metal, the glass, the water and the light.
The edition is limited to 100 copies and comes in the form of six boards, signed and numbered, printed silkscreen on paper with cutouts Plike black 300 g (60 x 45 cm).
The set is presented in an original box screen-print designed by Odile Decq.
Data sheet
- Size
- 60 x 45 cm
- ISBN
- 9782915837841
- Edition
- 100 copies
- Justification
- Signed and numbered
- Technique
- 6 illustrations boards
- Publication date
- 2010
Decq (Odile)
Odile Decq, a French architect, has seen her reputation and the success of her agency, founded in 1978, grow ever stronger. Her work is a complete universe, in which architecture, design, art and urbanism rub shoulders and respond to each other. Her direct style, her assertive and whimsical personality are matched by her architecture with its bold geometries and her innovative creations in all the fields in which she expresses herself.
International recognition came very early, in 1990, with her first major commission: the Banque Populaire de l'Ouest in Rennes. The 10 national and international prizes and the publications that accompanied the construction of this building underlined the birth of a new hope stemming from the punk revolt that challenged dusty conventions.
Among the architectural achievements of this pioneering and passionate woman are the Museum of Contemporary Art in Rome (MACRO), the headquarters of GL Events in Lyon, the Frac Bretagne in Rennes, the Tangshan Archaeological Museum in China, the "Cargo", a start-up incubator in Paris, an office building in Paris, "Le Twist", very singular private houses that she assimilates to works of art, and her latest project, a residential tower in Barcelona "Antares". More than 20 years ago, she entered the field of design by creating a series of furniture, armchairs and tables for the Unesco headquarters in Paris with the publishers Domeau & Pérès. Since then, each of her projects has been the object of new creations, such as new lamps developed for the Luceplan catalogue.
She has always been a contemporary art collector and enthusiast, and in 2007 she took the step of creating a work of art at her first exhibition at the Polaris gallery in Paris. She then sought to reinvest her own research in architecture into art and gradually moved away from it while sometimes keeping a link. Thus, the portfolios of silkscreen prints produced for Bernard Chauveau Édition on the occasion of the creation of the Macro, the Frac Bretagne or the Phantom restaurant at the Garnier opera house are graphic deconstructions of the elements of the projects; the same is true of the series of ALOD plates produced in 2016.
After having designed the Oniris gallery stand for Art Paris in 2010, she exhibited at the gallery in 2017 and produced photographs and mobiles for this occasion. Finally, the Philippe Gravier gallery in Paris asked her to create a set of tables and lamps for Design Miami Art Basel in 2019 and for the FIAC the Pavillon Noir installed on the Place de la Concorde in Paris in October of the same year.
She has received numerous international awards: in 1996, a Golden Lion at the Venice Biennale recognised her work as "Emerging Voices"; in 2016, the Jane Drew Prize was awarded to her by The Architects Journal in London in recognition of a personality "possessing creative strength, advocating the breaking of rules and advocating equality". In 2017, she received the prestigious Lifetime Achievement Award from Architizer in New York for her body of work as well as for "her commitment, contribution and contribution to the architectural debate". In 2018, she was awarded the title of Honorary Fellow of the Royal Architecture Institute of Canada (RIAC), in October the ECC Architecture Award by the European Cultural Centre in Venice, and in November the title of Honorary Fellow of the Royal Institute of the Architects of Ireland (RIAI). She was made an Honorary Doctor of Architecture at Laval University in Quebec in 2015. In France she is a Chevalier de la Légion d'honneur, Commandeur de l'Ordre des Arts et des Lettres and Commandeur de l'Ordre du Mérite.
After having taught since the early 1990s in Paris and in many countries, then directed the ESA in Paris for 5 years, she finally founded her own school of architecture in 2014 in order to renew, move the lines and take into account the generational evolution of architecture students of the 21st century, Confluence Institute for Innovation and Creative Strategies in Architecture. Her school was accredited by the Royal Institute of British Architects (RIBA) in 2017 and is based in Paris since September 2019.
No customer reviews for the moment.
